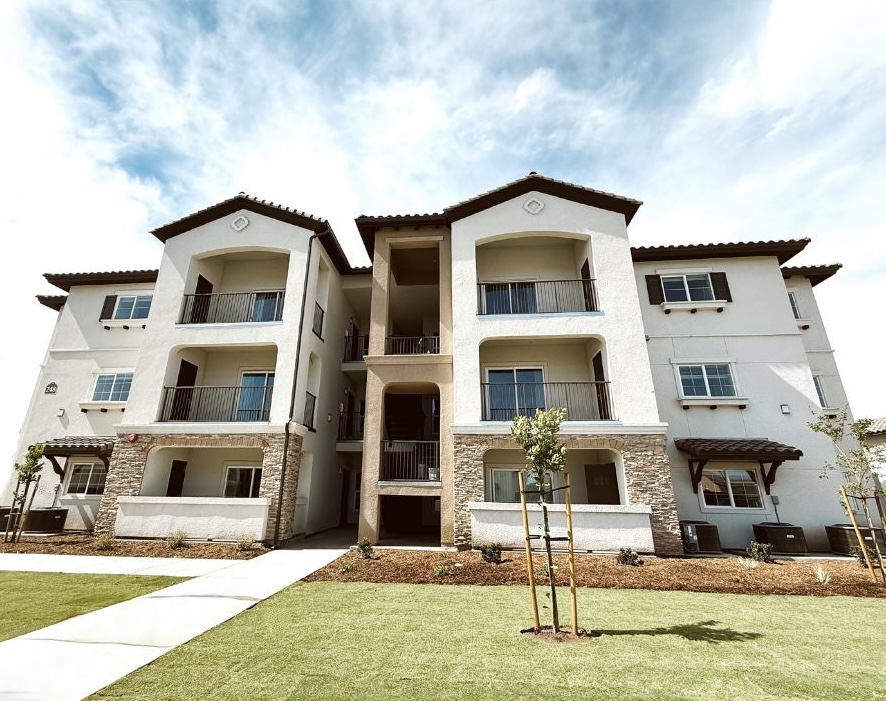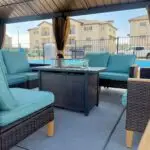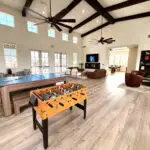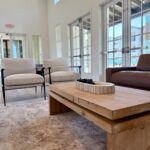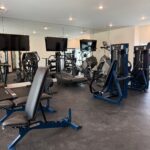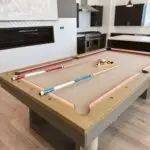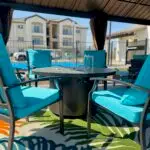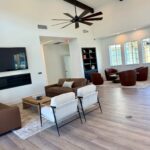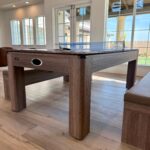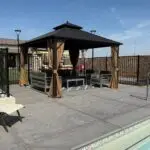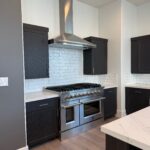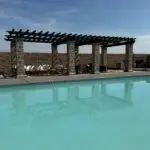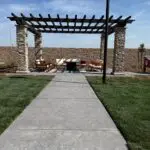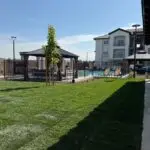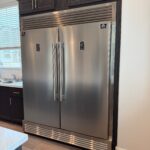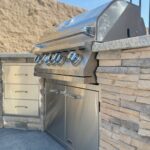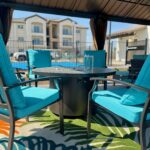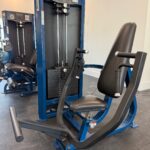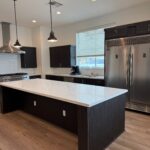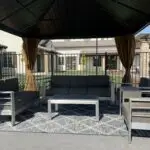brand new luxury apartments
BIG MOVE-IN SPECIAL!
RESORT-WORTHY AMENITIES
- Resort-Style Pool with Cabanas & Poolside Lounging
- Jacuzzi / Hot Tub
- Pickleball Court — a popular, fun activity for residents
- BBQ Islands with Pizza Oven — perfect for gatherings
- Assigned Parking - Solar Panels Coming Soon!
- Designer Clubhouse & Gourmet Kitchen
- State-of-the art 24-hr fitness Center
- Beautiful Park Area for outdoor activities & relaxation
- Gated Community for privacy & security
- Pet friendly — dogs and cats are welcome!
apartments
Private patio or balcany
Choose from 3 levels with private outdoor patio or attached balcany.
expansive walk-in closets & ceiling fans
Spacious walk-in closet(s) with stylish and efficient ceiling fans and lighting.
stainless steel appliances
Name brand stainless steel appliances including microwave and dishwasher.
stunning quartz countertops
Large, beautiful quartz countertops provide an elevated elegance with unsurpassed durability.
HIGH-END FINISHES & HARDWARE
Luxurious vinyl flooring, quality hardware and soft-close cabinetry.
full-size washer & dryer
In-unit laundry with a full-size matching washer and dryer.
LUXURY APARTMENT PLANS
1 BD 1 BA
840 sqft
840 sqft
2 BD 2 BA
1,093 sqft
1,093 sqft
BIG MOVE-IN SPECIAL!
This beautifully designed, spacious 1 bedroom, 1 bathroom apartment home features high-end finishes throughout. It includes soft-close cabinetry, stainless steel appliances including a dishwasher and microwave, washer and dryer for added convenience, vinyl flooring throughout, large closets and ceiling fans in every room. Additionally, the apartment offers an ample private patio with storage, perfect for outdoor relaxation.
- BEDROOMS 1
- BATHROOMS 1
- OUTDOOR SPACE PATIO
- SQUARE FT 840
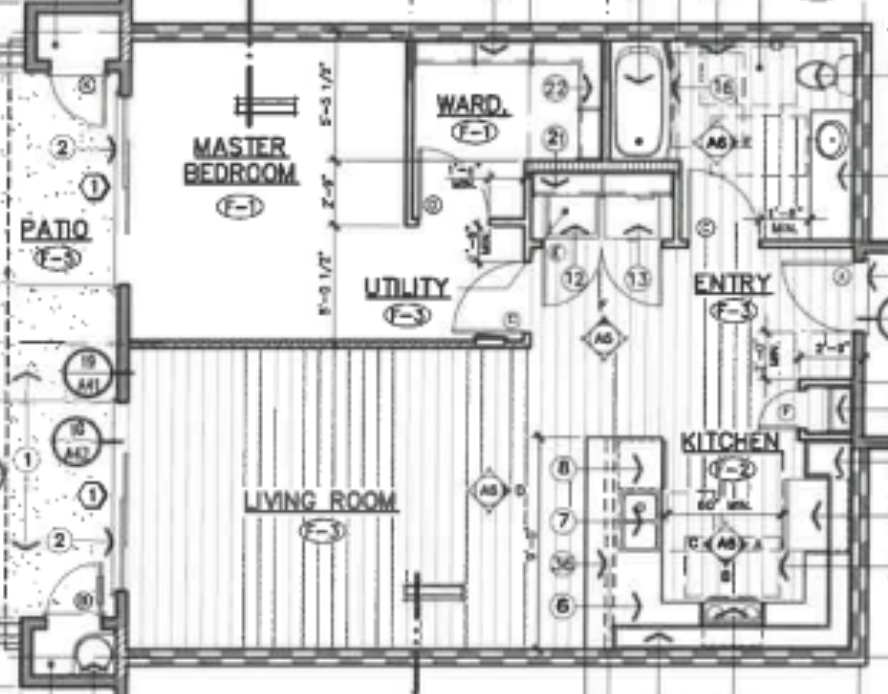
BIG MOVE-IN SPECIAL!
This beautifully designed, spacious 2-bedroom, 2-bathroom apartment home boasts high-end finishes throughout. Nestled in the charming Village at Shannon Way, it offers energy-efficient living with soft-close cabinetry, stunning quartz countertops, and sleek stainless-steel appliances, including a microwave and dishwasher. Enjoy the convenience of a full-size washer and dryer, expansive walk-in closets, and ceiling fans. The luxury vinyl flooring adds a touch of elegance, while your private patio or balcony provides the perfect space for outdoor relaxation.
- BEDROOMS 2
- BATHROOMS 2
- OUTDOOR SPACE BALCANY
- SQUARE FT 1,093
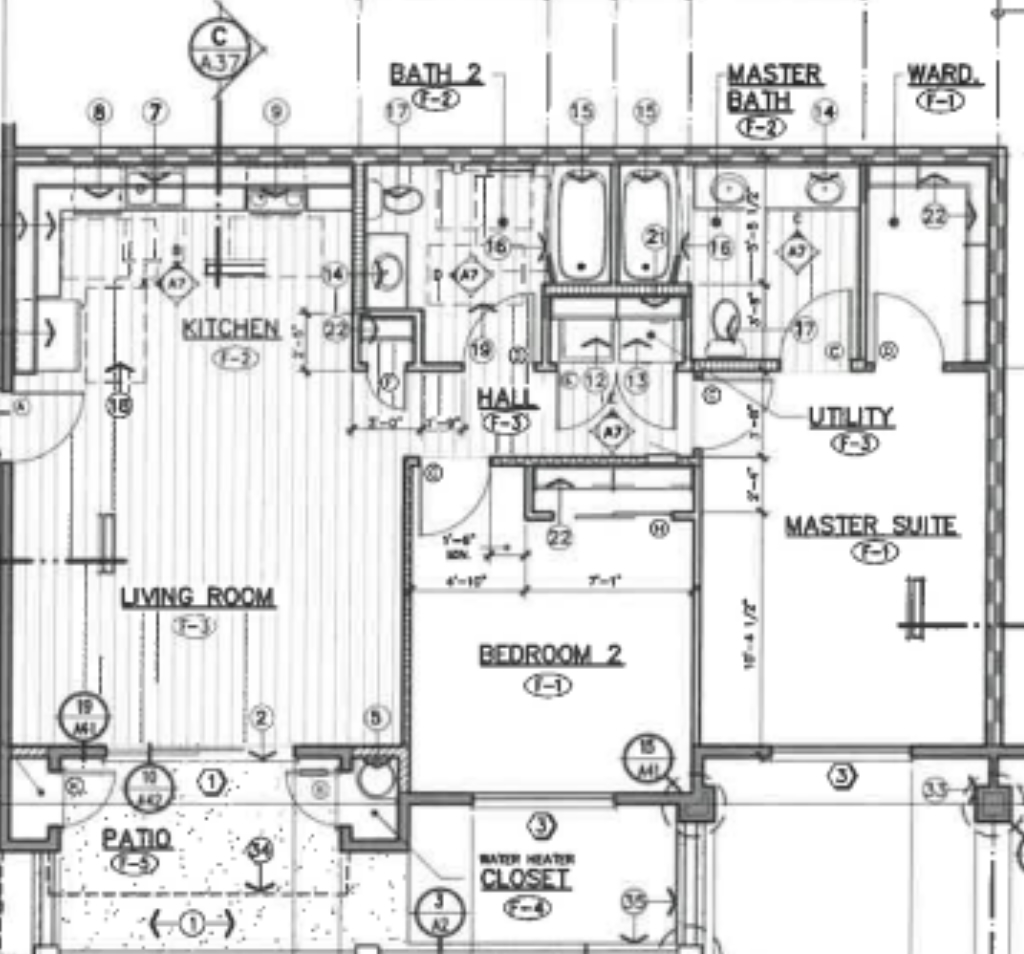
Shannon Way COMMUNITY
- 8.86 Total Acres
- 328 Parking Stalls with Solar
- 3 Stories, 216 Units
SHOPPING & Retail
- Visalia Orchard Walk
- Target
- Ross Dress for Less
- TJ Maxx
- Vallarta Supermarket
- Garden Center Tractor Supply Co.
- UPS Store
food & dining
- Marie Calendars
- Olive Garden
- Mountain Mike’s Pizza
- McDonald’s
- In-N-Out Burger
- Pizza Hut
- Panera Bread
- Jack In The Box
- Taco Bell
- Del Taco
recreational
- Riverway Sports Park Soccer Complex
- Riverbend Park
- Fairview Village Park
SCHOOLS
- Shannon Ranch Elementary
- Valley Life Charter Schools
- Central Valley Christian Schools
- Visalia Unified School District
- Crowley Elementary School
- Redwood High School
- Green Acres Middle School
- Visalia Adult School
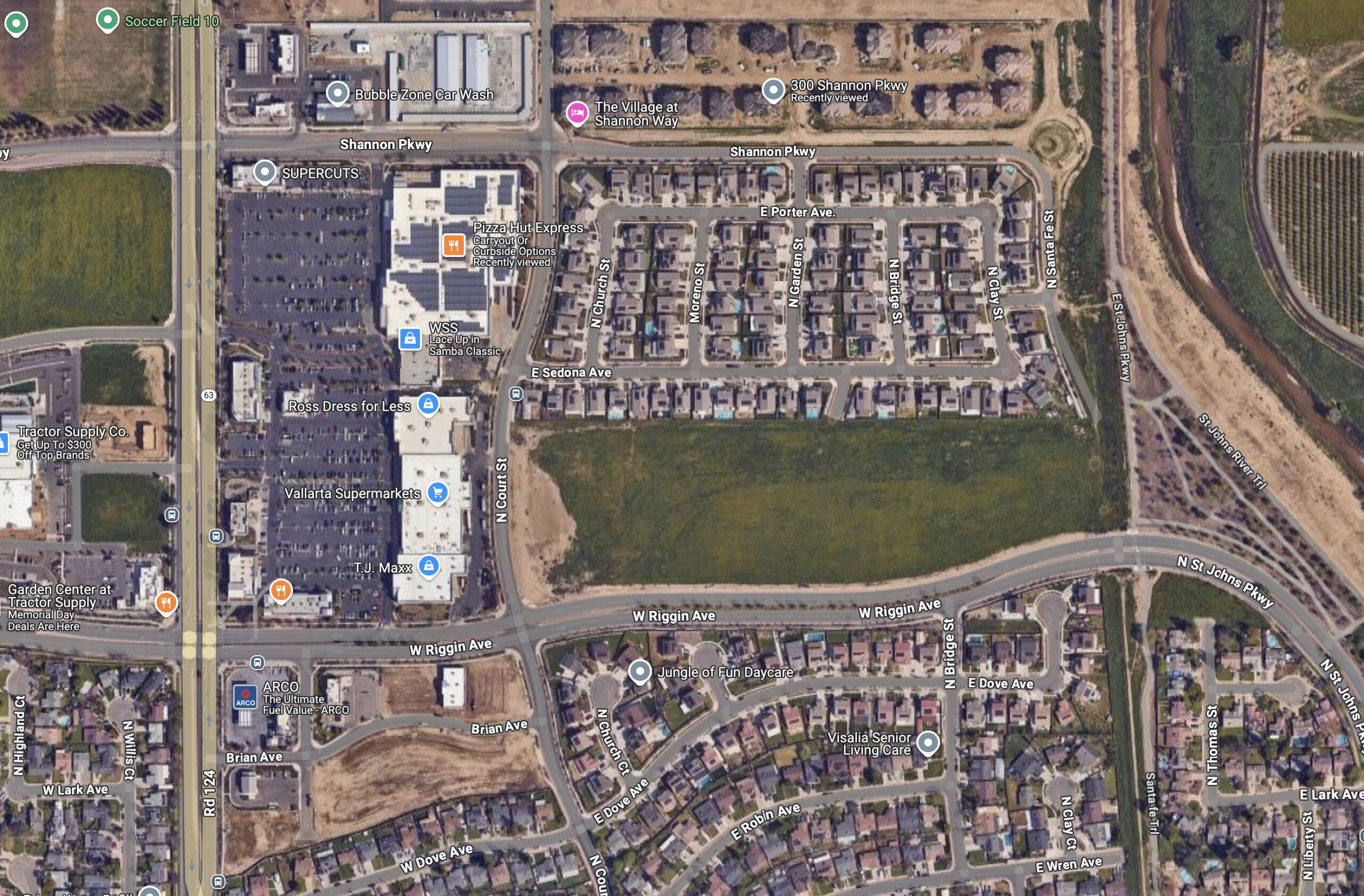
Shannon Way COMMUNITY
SHOPPING & Retail
food & dining
recreational
SCHOOLS
North Visalia offers convenient access to various destinations across California while keeping you close to home. It's near major employers such as Amazon, College of the Sequoias, Kaweah Delta Hospital, and much more.
The Village at Shannon Way is just minutes from our vibrant and delightful downtown area, featuring numerous restaurants, shops and points of interest. For avid shoppers, the Visalia Mall boasts popular retail stores like JCPenney, Macy's, and Forever21. Nature enthusiasts will appreciate the many local parks and the short drive to the majestic Sequoia National Park.
LOCATION
- 300 E. Shannon Pkwy Visalia, CA 93291
- open: mon - fri 8am to 6pm, sat & sun 9am to 6pm
Copyright © 2025 The Village at Shannon Way

